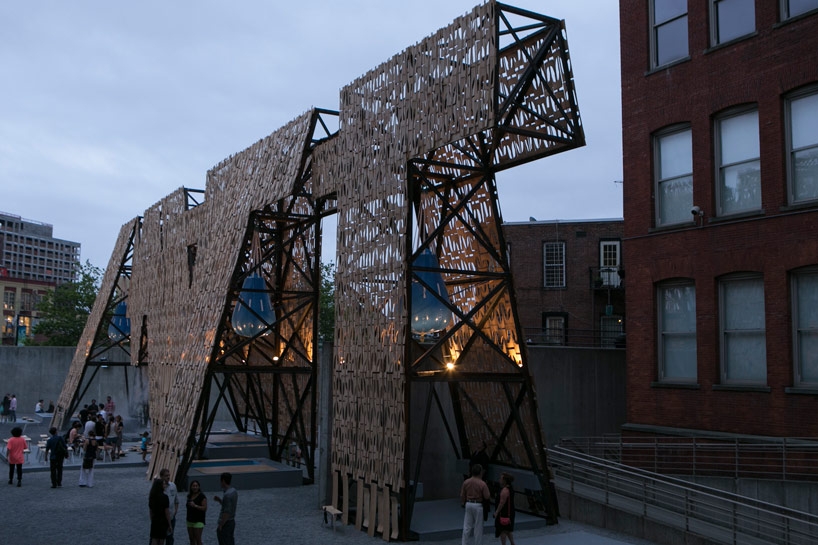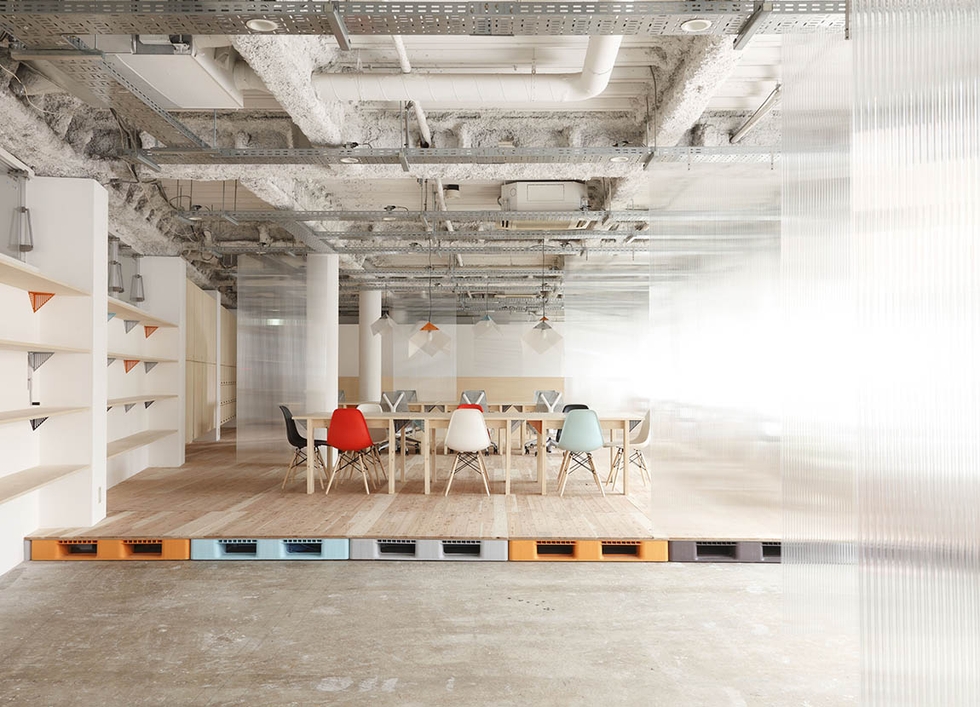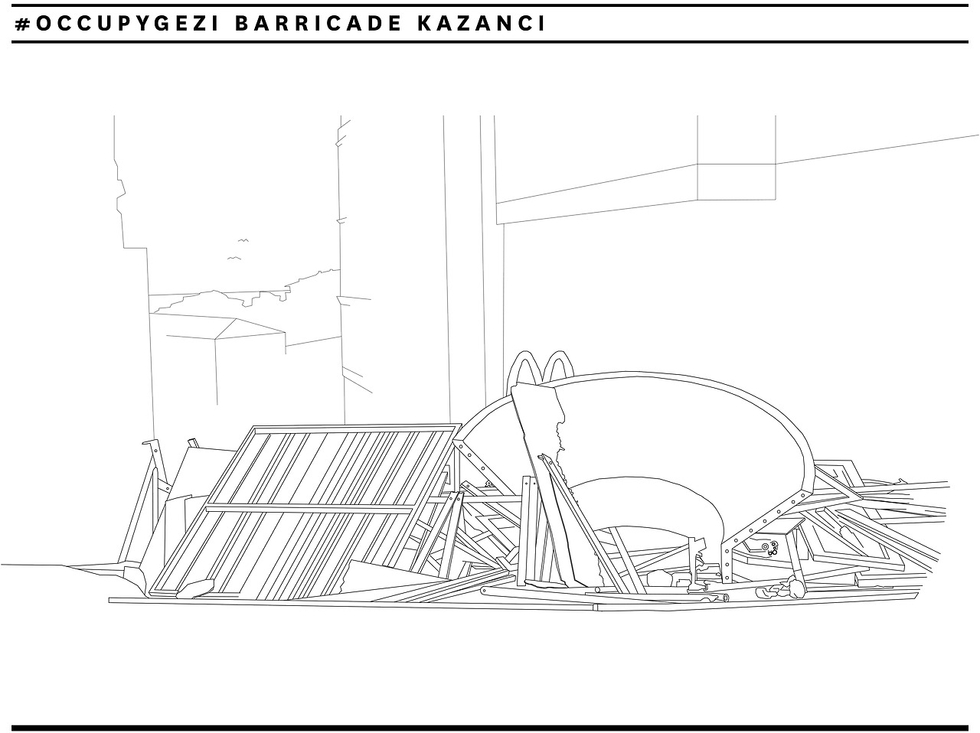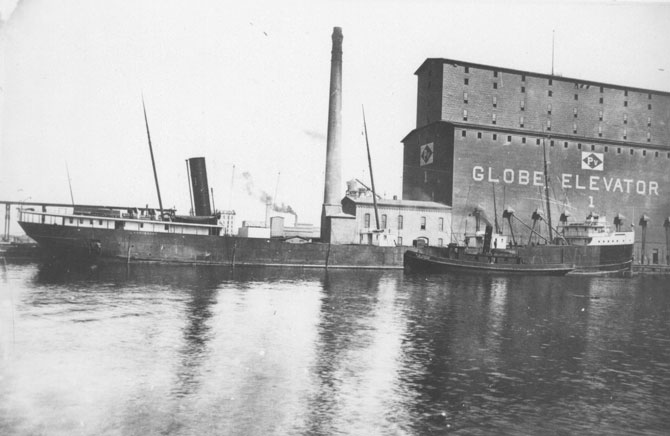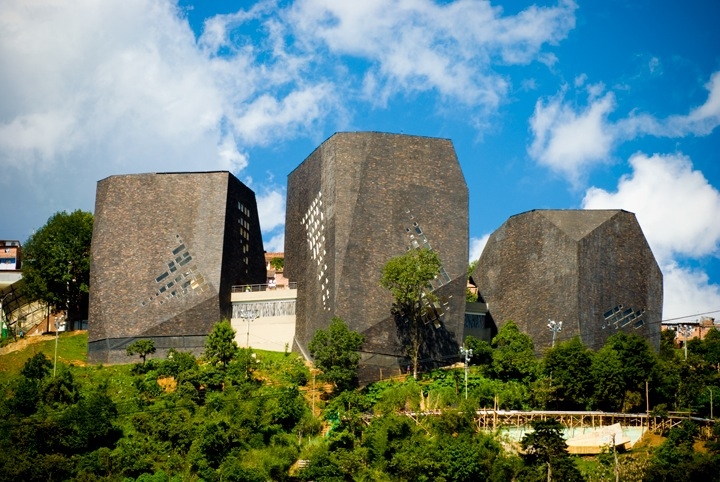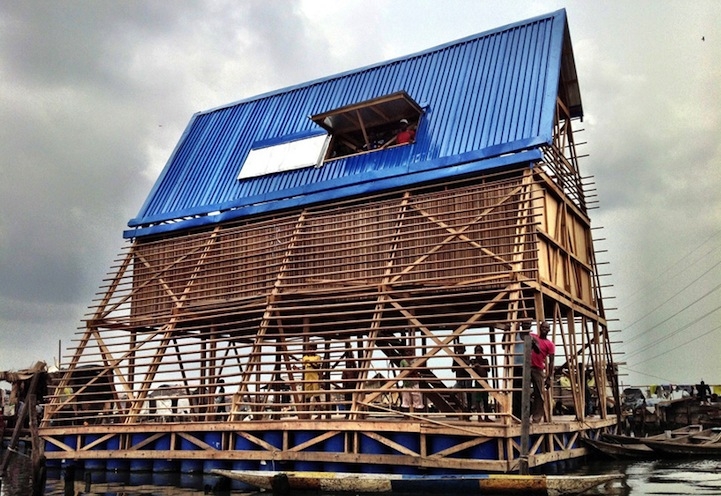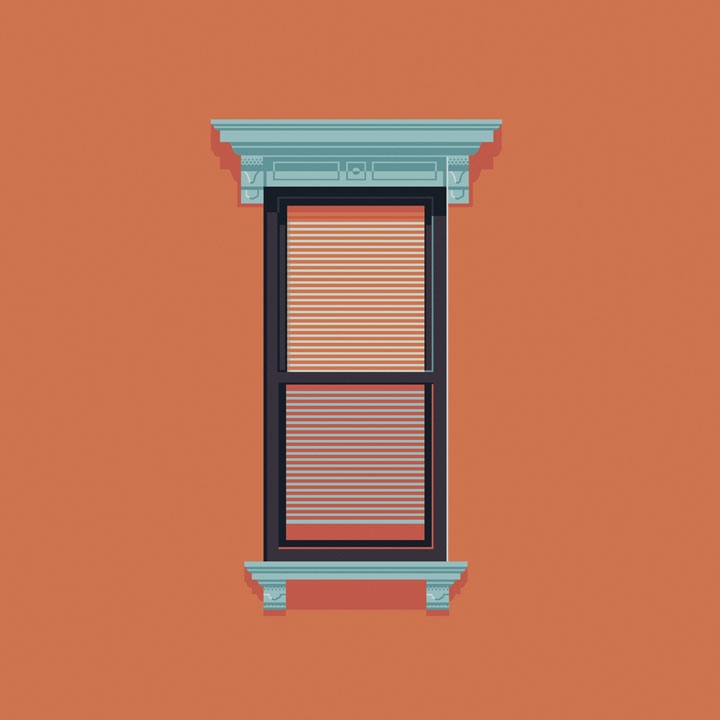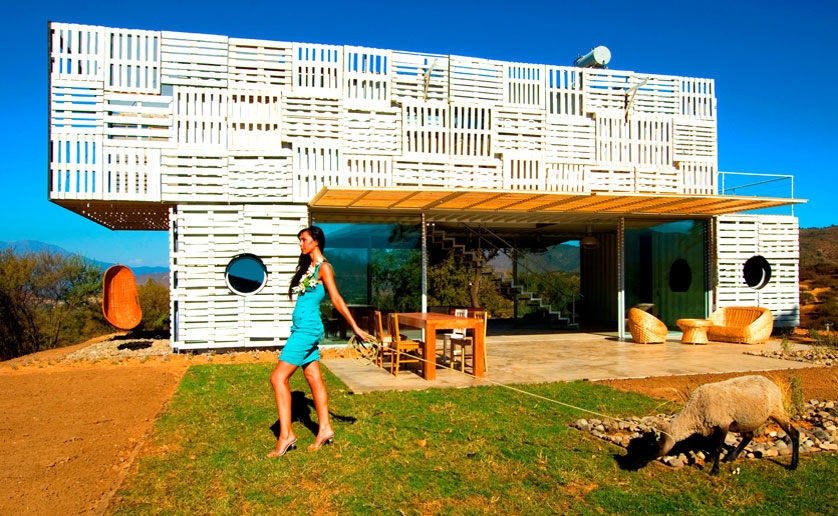CODA's "Party Wall," the winner of MoMA's 2013 Young Architects Program opened this week at PS1 in Queens. The structure, which by contest rules has to provide shade, seating, and water for the Warm Up concert series, has 120 detachable tables and benches and a water system that supplies a nearby fountain. The "Party Wall" also meets the sustainable guidelines of the program by using recycled materials from the Comet skateboard company, also based in CODA's home city of Ithaca, NY.
The Party Wall will be installed until August 31. Read MoMA's brief about the "Party Wall," and check out the schedule for this summer's Warm Up series. 
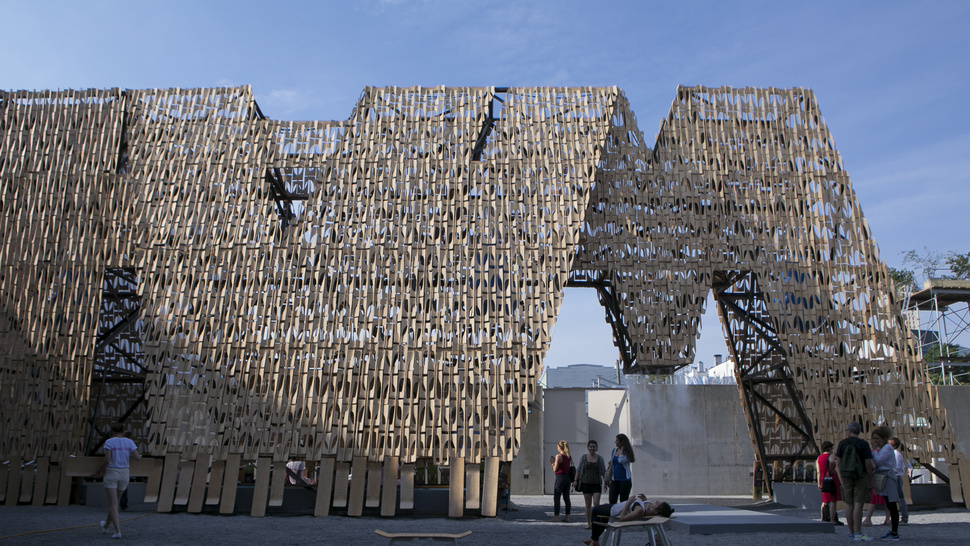
All images courtesy of Charles Roussel and MoMA.
As the latest proof of Mozilla's commitment to the philosophy of open source projects, the software company has applied the same collaborative, free information concept to its new office in Japan. After working with Nosigner to design an office complete with a special floor to conceal a network of cables, original light fixtures, and communal desks, Mozilla published the plans as a set of drawings anyone can download and use to recreate the office with the same inexpensive materials found in the original. Despite what look like extremely high quality working conditions, the new office is dubbed the "Mozilla Factory" [via Spoon Tamago]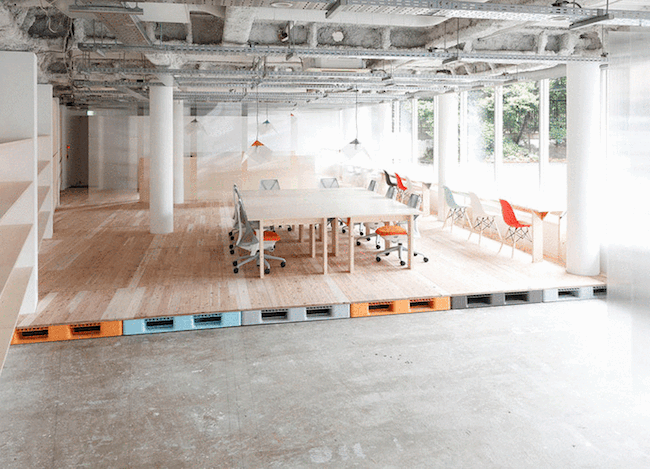
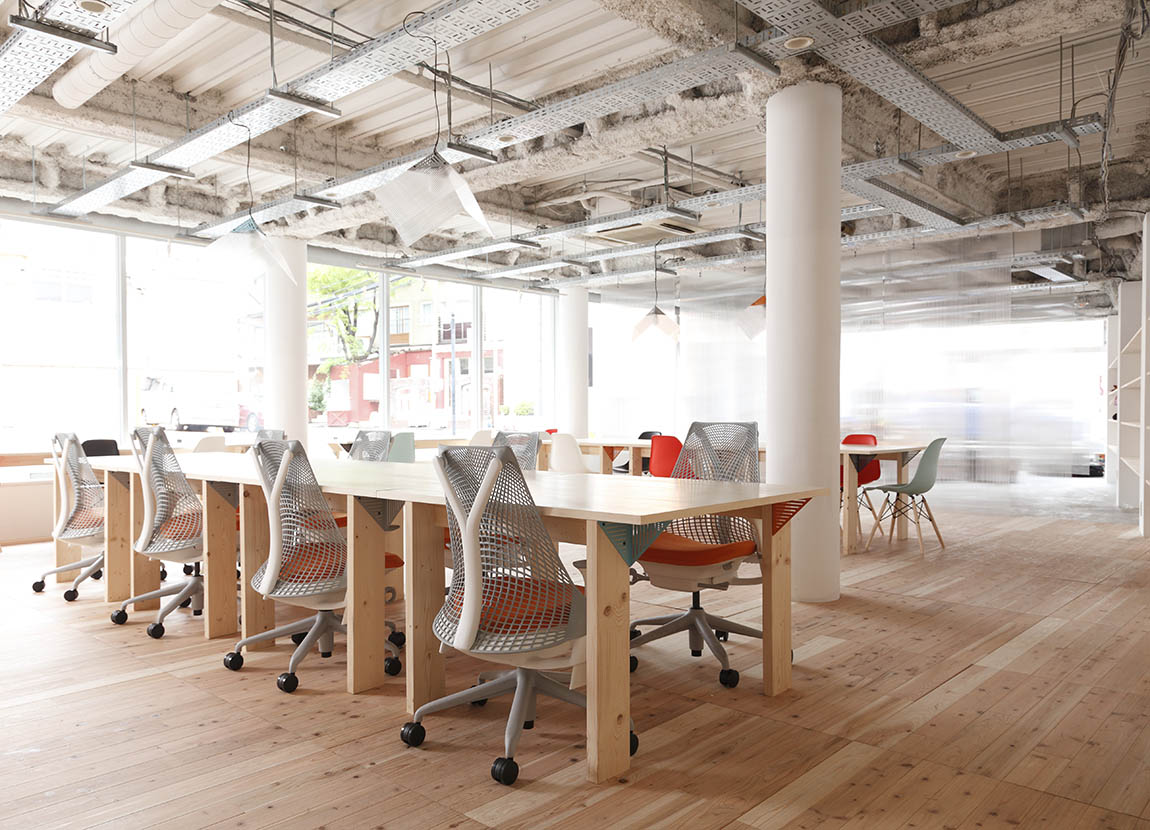
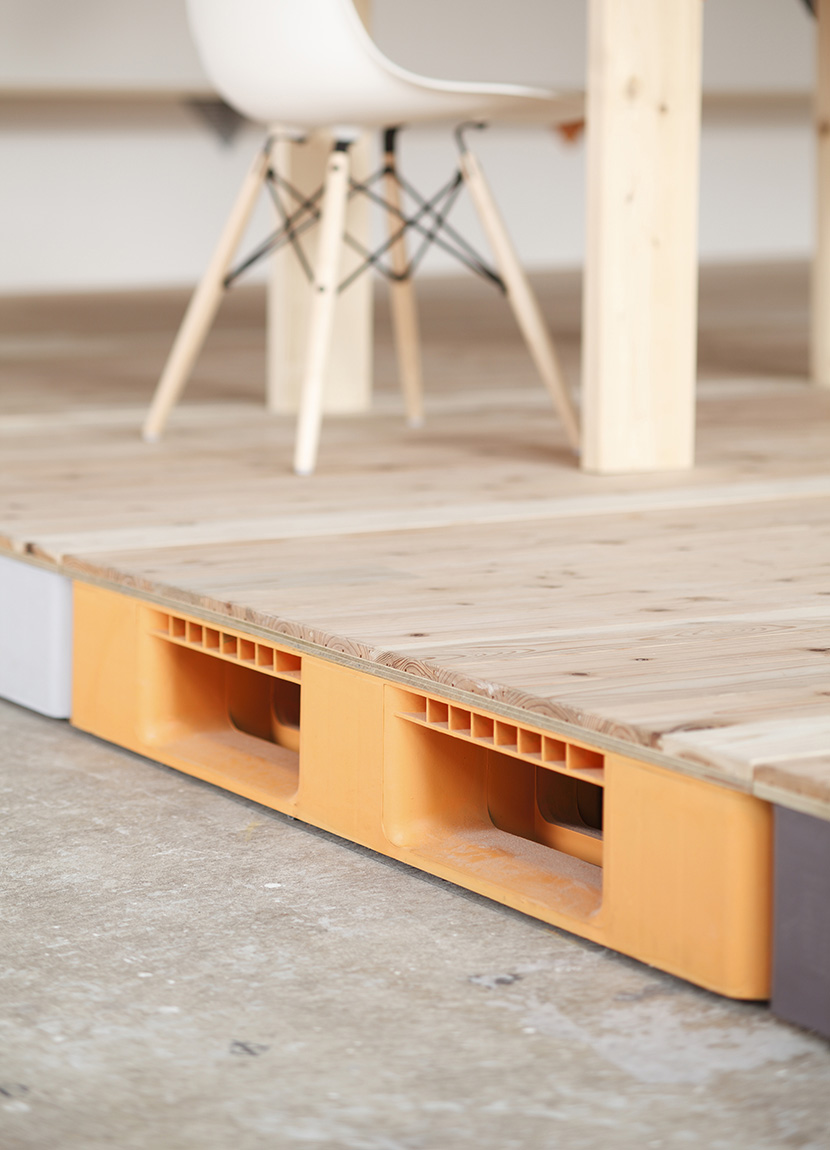

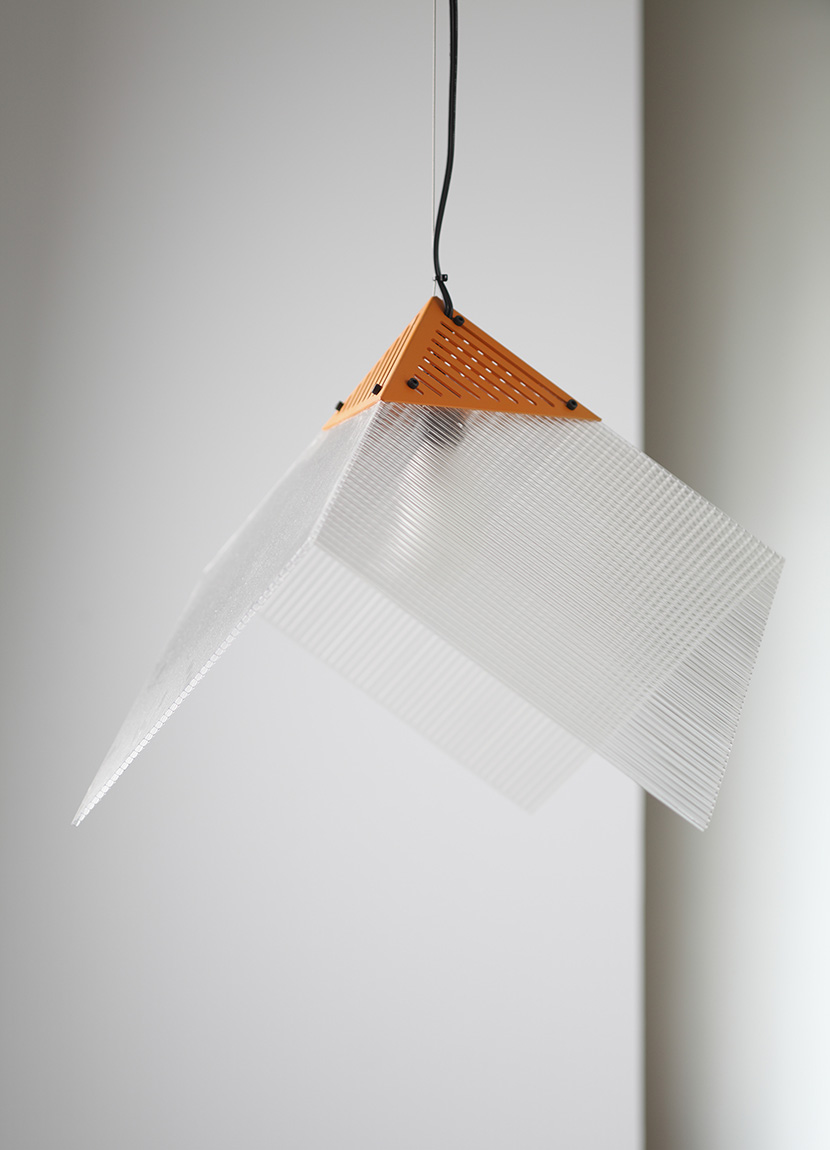
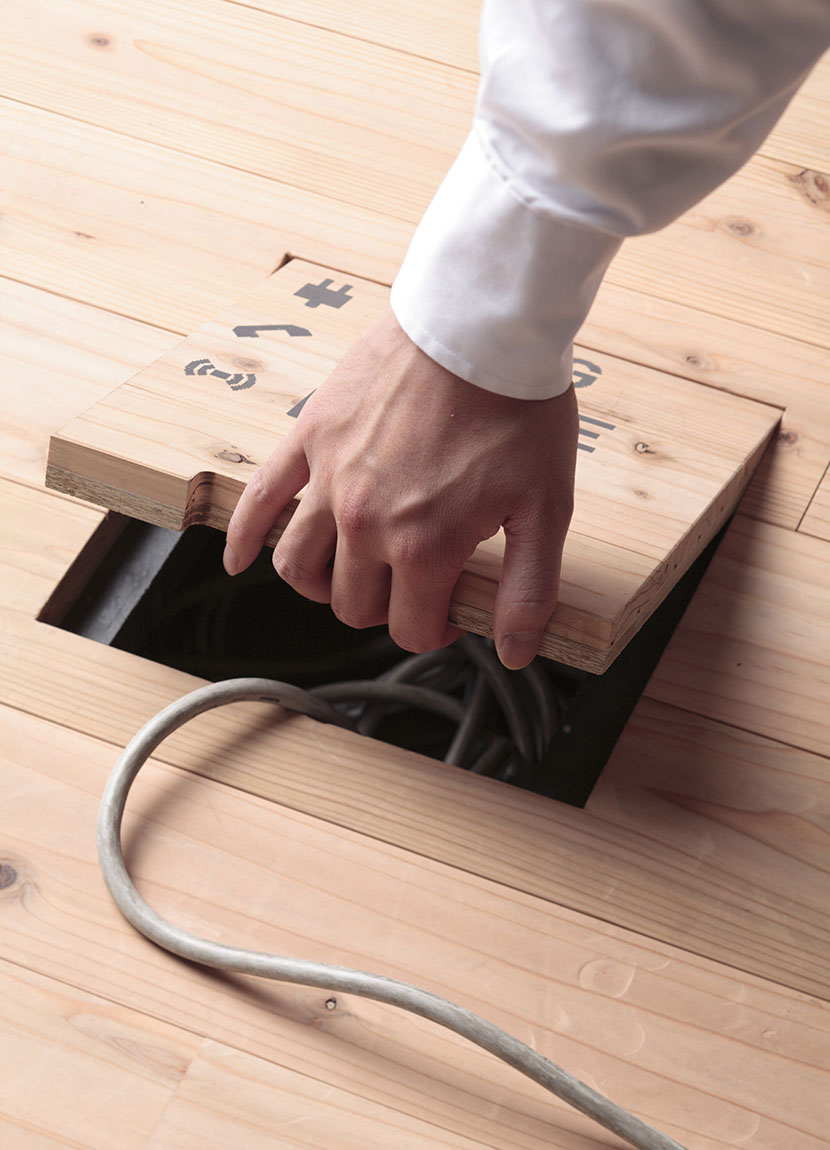
During the massive Occupy Gezi protests in Istanbul, a group of Turkish architects observed examples of "event architecture" in the temporary homes set up by occupiers. After seeing a number of these structures destoyed by authorities, the group began to archive the structures with photos and drawings, eventually creating online pools on Tumblr and Flickr for others to contribute images. The project, called "Architecture for All," or "Herkes icin Mimarlik" in Turkish, aims to aid in the study of this new natural architecture, an architecture without architects.
Read more about the project at Dezeen.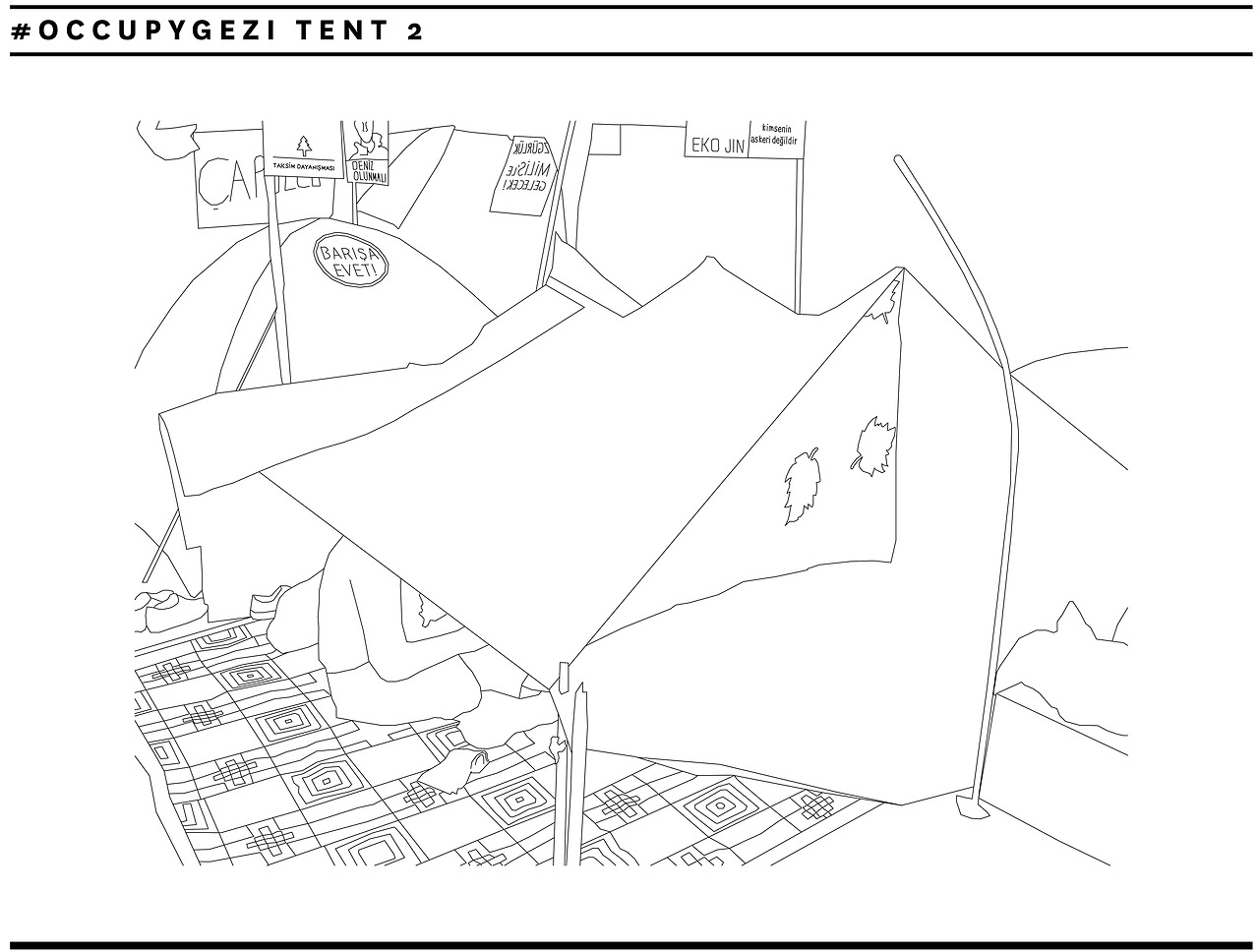
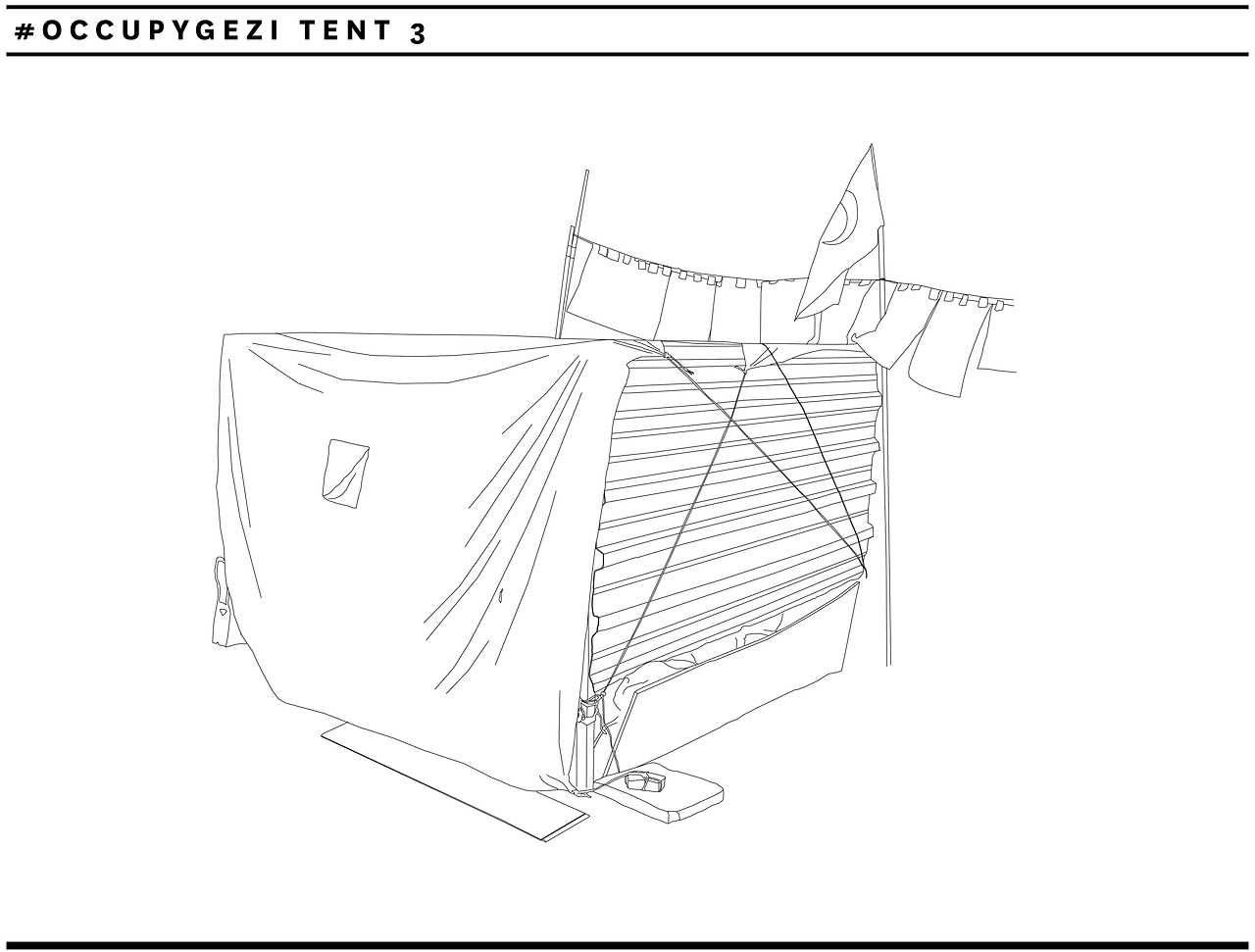


“It’s like hunting for endangered species and putting the trophy of an animal’s head in your study.”
Meegan Czop, who works at Chicago’s Rebuilding Exchange, realizes the comparison she’s making between hunting and salvaging old buildings for raw material is a bit gruesome. But, she still gets a thrill finding a new purpose for the detritus of decades-old construction, and the hunting metaphor is apt.
The Rebuilding Exchange has made a name for itself upcycling material for architects and designers—wood from a South Side bowling alley was used to build the offices of Trunk Club, the online bespoke fashion powerhouse, for example. And the RX recently collaborated with Strand Design to create stylish benches and clocks from reclaimed material. But the company’s current project, helping find a home for wood from the Old Globe Grain Elevator in Superior, Wisconsin, may be its biggest job yet. The eight-story mill, completed in 1887, is one of the largest in North America and could provide over five million board feet of lumber—“enough to rebuild Wrigley Field"—to designers. The wood is all old-growth timber that’s been smoothed out into intricate, wavy patterns by decades of erosion from falling grain. The RX crew is racing to get as much material as they can before the bank forecloses on the land, and have already found architects and designers interested in utilizing this rare cache of wood.
“People should have the same appreciation for this material as they have for finding old vinyl,” says Czop. “It can be dangerous working up there, wielding a chainsaw on a boom, but this is a salvager’s dream come true.
Put in an order for your old growth grain elevator wood at Rebuildingexchange.org




http://noma-cdn.s3.amazonaws.com/content/mill.jpg
Some of us like a contrast between urban grit and city chic, some well-worn infrastructure with our tony brownstones. We like seeing the logo of the local metropolitan transit authority on strange buildings tucked away between alleys and elevated trains. Then there are those of us more sensitive to preserving the "charm" of upscale city hoods or maintaining their historic aesthetic. It seems the transport authorities fall into the latter category in several instances, at least in the case of the fake townhouses exposed in New York, London, and Paris on messynessychic.com today, one of which is even cited in an Umberto Eco novel. All three were devised to hide air shafts for underground trains.
Know of any other fake townhouses? We'd like to hear from you.
Every aspect of Medellín's Parque Biblioteca Espana was designed for the needs of the local residents. Starting with the facade, the three buildings fit so seamlessly with the surrounding mountain landscape that they can easily be mistaken for a natural rock formation. Inside, the buildings house a library, a day care center, an auditorium, and computer labs with internet access.
The structure is intentionally prominent in the landscape of the neighborhood. The city of Medellín wanted the complex, part of a public works project to help rehabilitate low-income high-crime areas, to be a point of pride for the Santo Domingo Savio neighborhood. According to Architonic, Sergio Fajardo, then mayor of Medellín, said of the project, "Our most beautiful buildings must be in our poorest areas." [via Ignant]
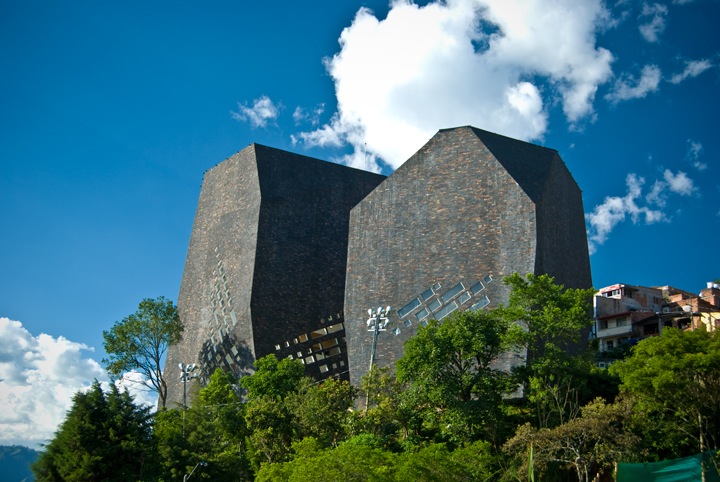
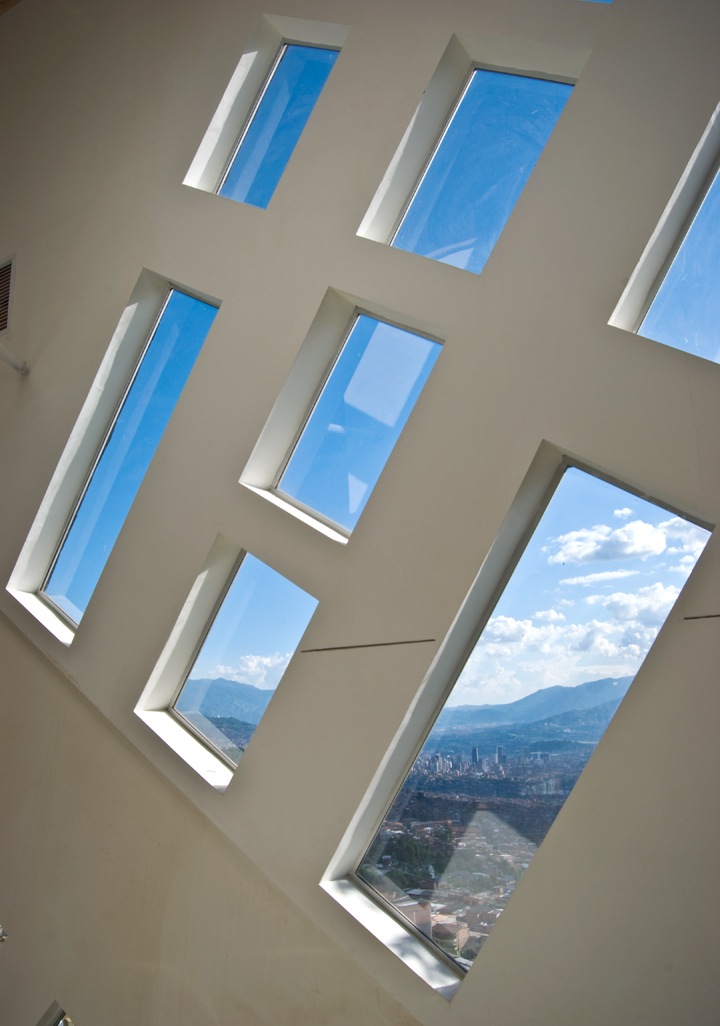
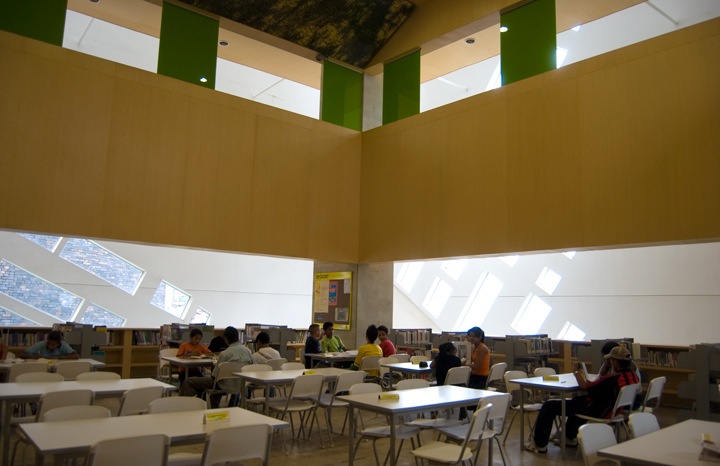

In a few weeks, big cities across the US will experience the annual bummer/phenomenon known as "Urban Heat Island." There's not much we can do to avoid the extra high temperatures, but the designers at Rael San Fratello Architects have a solution for the future in their Planter Brick, which is a brick designed to act as a permanent planter on a building's exterior. Having live plants built directly into a structure wall could not only counter the heat island effect and aid in filtering the air, but could also create better sound and temperature insulation for buildings. Aesthetically speaking, we think it would be awesome to see a wall of succulents. The concrete bricks are 3D-printed to order, and are in production now. [via emerging objects]


The coastal city of Lagos, Nigeria has a flooding problem. Construction projects try to anticipate rising waters by using massive stilts to raise buildings above the highest water levels, but it's impossible to estimate exactly how high the water will rise, and buildings often suffer from water damage. Earlier this month, architecture firm NLÉ completed Makoko Floating School, a project that addresses the rising sea levels on the Nigerian coast. The school's A-frame structures float on beds of large plastic drums, have up to three levels, and feature solar panels and locally-sourced materials. [via The Design Ark]
While gazing out of windows is considered much less creepy than gazing into windows, New York City-based graphic designer Jose Guizar has chosen the latter as a source of inspiration for his latest project. Part an ode to architecture and part a self-challenge to never stop looking up, Guizar’s "Windows of New York" project is a weekly illustrated fix for his growing—you guessed it—window obsession. “A product of countless steps of journey through the city streets, this is a collection of windows that somehow have caught my restless eye out from the never-ending buzz of the city,” explains Guizar. And while the designer has done an impressive job of illustrating the many windows of Manhattan, we’re hoping he’ll venture over to New York’s outer boroughs with the same amount of enthusiasm—and creepiness—in the weeks to come.
At this point, there really shouldn't be much of negative stigma about pre-fabricated construction. The days of poorly built and aesthetically dull box homes are long gone, and new companies like Spain's Infiniski (an offshoot of the firm james&mau) offer modern, green, modular buildings at prices much lower than traditional construction. The strength of Infiniski's prefab lines is that they're almost infinitely customizable. They've used the same basic forms to build a one bedroom surf house on a beach, a multi-story condo building in Chile, dozens of rural homes, and even commercial buildings like a deli and retail shop. The environmental advantage of Infiniski is twofold: a percentage of the building materials is sourced from recycled suppliers, and each home can be customized with ventilation systems that minimize energy use.
