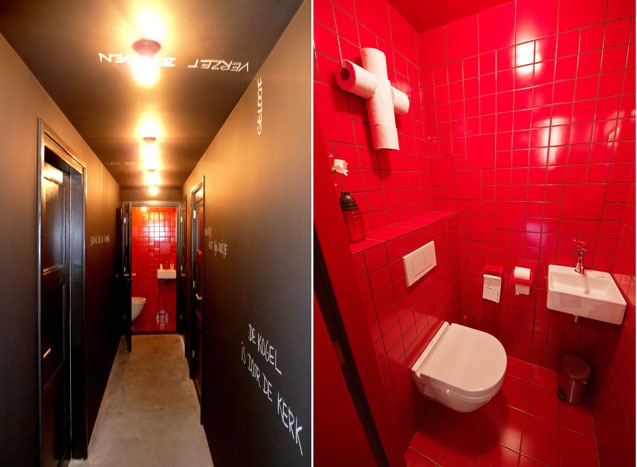As soon as you thought lofts were over, God goes and makes them cool again, right? That guy/girl/all-powerful being. Well, in this case, that's not so far from reality. God's Loft could give former church sites a good name in the design world. A former Dutch Reformed Evangelism building in Haarlo was transformed into a one-of-a-kind loft by LKSVDD Architects. They retained the facade, bell tower, wooden roof, old panel doors, and stained glass windows in the church on the outskirts of a village. The designers say their philosophy: strip, isolate, and furnish helped them create a dwelling suited to its new playful, modern, and somewhat naughty occupants.
The designers kept an open floorplan to emphasize the spaciousness of the 1100 square meter space. Their stairway is multifunctional (stairs, room divider, closet, kitchen, exhibition wall, and more). Basic materials and inventive reuse give the space an honest, unpretentiousness, slightly green vibe. The original church floorboards were used as cladding on the stairway and elsewhere you'll see concrete floors, stainless steel kitchen, and white stucco walls with punches of red.
All well and good, but what makes God's Loft stand out is its sense of humor. There's a "swinging sister" swing, guardian angels flanking a wall, and "the stairway to have fun" nods to Led Zep—plus, the red-tiled WC with the toilet paper cross is known as the "holy shit."
